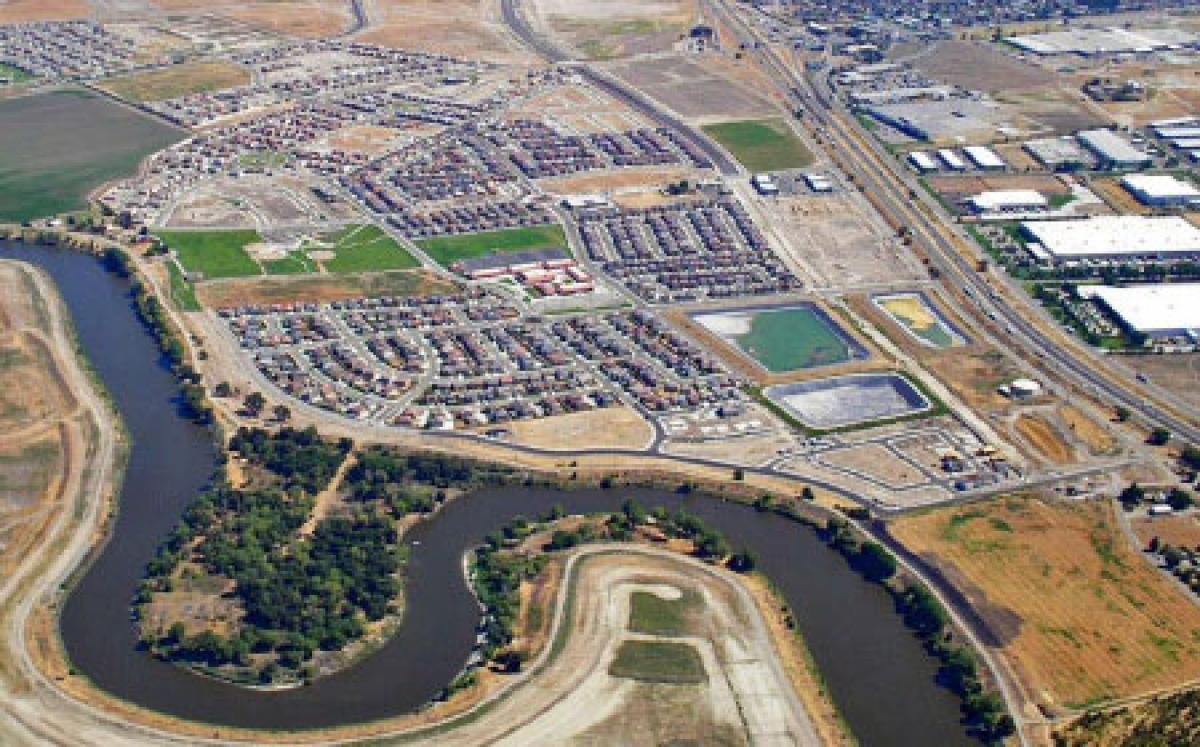Mossdale Village

Located west of I-5 and east of the San Joaquin River is Mossdale Village, a 1,161-acre development with an associated village center, service commercial and highway commercial uses. The village as a whole is organized around a pedestrian-oriented village center. A variety of shops, restaurants and personal and professional services as well as indoor and outdoor gathering places will create a lively village center for community life. In addition, all the residents of Mossdale Village will share a system of trails stemming from a broad open space corridor along the site's westerly San Joaquin River edge. The Mossdale Village is divided into three (3) separate planning areas: Mossdale Landing, Mossdale Landing East and Mossdale Landing South. Supplemental documents are available in PDF format by clicking on the titles below.
- Mossdale Planning Areas
- Mossdale Village Site Plan
- Mossdale - City Council Staff Reports - February 2004
- Mossdale - City Council Staff Reports - September 2004
Mossdale Landing
Located west of I‐5 and just south of the Central Lathrop Specific Plan project, Mossdale Landing is a mixed‐use master planned community consisting of approximately 1,700 dwelling units, approximately 654,000 square feet of village and service commercial uses, schools, parks, and open space.
- Mossdale Landing Urban Design Concept
- Draft Environmental Impact Report - Mossdale Landing
- Final Environmental Impact Report - Mossdale Landing
Mossdale Landing East
Located west of I‐5 and just south of River Islands Parkway, Mossdale Landing East is a mixed‐use master planned community consisting of approximately 485 dwelling units, approximately 500,000 square feet of highway commercial, village commercial and service commercial uses, parks and open space.
- Mossdale Landing East Urban Design Concept
- Lathrop Marketplace I Master Sign Program
- Draft Supplemental Environmental Impact Report - Mossdale Landing East
- Final Supplemental Environmental Impact Report - Mossdale Landing East
- Addendum to the Mossdale Landing East Urban Design Concept Final Supplemental EIR relative to Lathrop Marketplace
Mossdale Landing South
Located south of the Mossdale Landing site, Mossdale Landing South is a mixed‐use master planned community consisting of 140 dwelling units, approximately 407,000 square feet of service commercial, as well as parks and open space.
- Mossdale Landing South Urban Design Concept
- Final Environmental Impact Report - Mossdale Landing South
- Mossdale Landing South Land Use Plan
