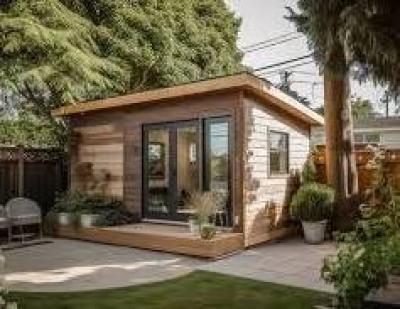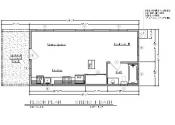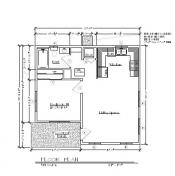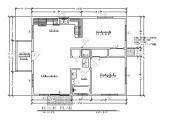Pre-Approved Accessory Dwelling Unit (ADU) Plans Now Available
The City of Lathrop is pleased to announce the launch of the Pre-Approved Accessory Dwelling Unit (ADU) plans for use by City of Lathrop homeowners!
Background
The City of Lathrop obtained grant funding to hire a consultant and create pre-approved Accessory Dwelling Unit (ADU) plans. The goal of this effort is to expedite the ADU permitting process and encourage the construction of accessory dwelling units to support our regional housing goals. This page lays out the options and process for using the pre-approved ADU plans.
For additional information regarding by-right ADUs please refer to the California ADU Handbook and the City Ordinance.
Pre-Approved ADU Plans
The City of Lathrop offers FREE, standardized ADU construction plans that are pre-approved to facilitate a faster, lower-cost permit process. Since the plans are already approved, the only remaining item is for the applicant to provide a detailed site plan (specific to the property). The pre-approved ADU plan types are listed below.
496 sq. ft. Studio ADU (Blueberry)
599 sq. ft. 1-Bedroom ADU (Cypress)
748 sq. ft. 2-Bedroom ADU (Keith)
**Important Note**
The pre-designed plans may not be modified, so if your project requires a custom plan or any modifications, the pre-designed plans will not be suitable for your project.
Steps for Utilizing Pre-Approved ADU Plans
Step 1. Qualify
To utilize the City of Lathrop Pre-Approved ADU Plans, your property must meet the following requirements:
- A lot with an existing or proposed dwelling unit located in areas zoned to allow single-family or multifamily residential.
- Not be located in a flood zone.
- Not be located in a historical district.
Step 2. Select a Pre-Approved ADU Plan
View the Pre-Approved ADU Plans and select the option that best suits you. The plans can be downloaded which illustrates the elevation(s) and floor plan for each ADU type. The full set of construction documents will be provided as part of the Building Permit submittal.
Step 3. Submit a Building Permit Application
Complete the following as part of the submittal for a Building Permit Application:
- Complete the Pre-Approved ADU Submittal Checklist.
- Fill out and complete the Building Permit application. For more information, please see the Building Division webpage: Building Permit.
- Complete and sign the Erosion Sediment Control Plan (ESCP) through the Public Works Department.
- Complete and sign the Liability Waiver.
- Prepare a detailed Site Plan (specific to your property) illustrating the location of the selected ADU Plan on the parcel. The Site Plan shall illustrate all existing and proposed structures, property lines, walkways, driveways, landscaped yards, walls/fences, air conditioning units, and existing or proposed easements.
- Pay applicable Plan Check fees, as detailed by the Building Division.
Step 4. Plan Check Approval
- Once the Building Permit is submitted to the Building Division, the Site Plan is referred out to the various City Departments (Planning, Public Works, and Lathrop Manteca Fire District) for review.
- Once the Building Permit is approved by all reviewing Departments, the Building Division will issue the permit to the Property Owner and/or Applicant.
Additional Information:
Frequent Asked Questions (FAQ) (downloadable)
Pre-Approved ADU Master Plan Submittal Checklist
Pre-Approved Floor Plans Available:




